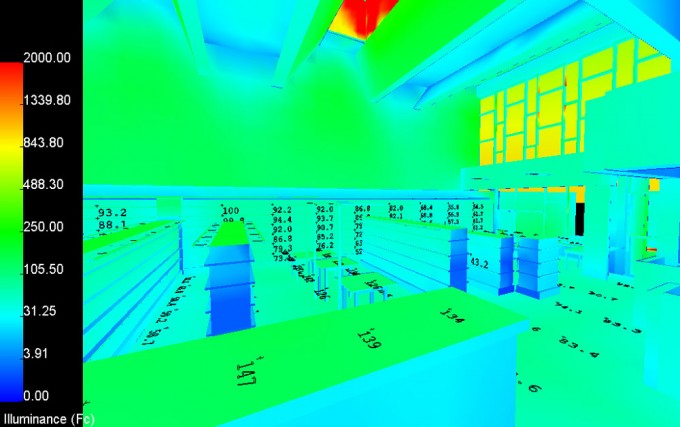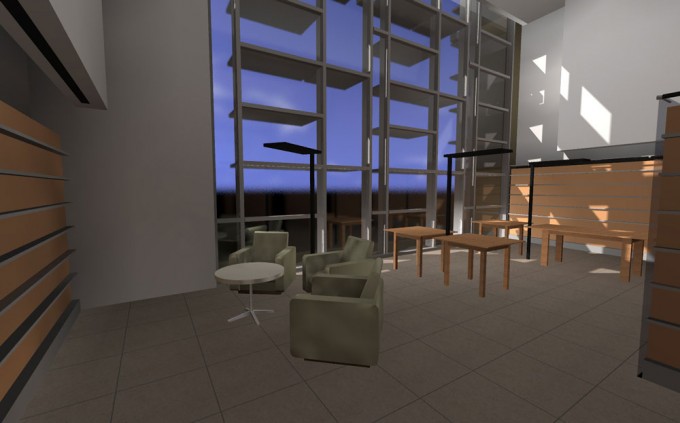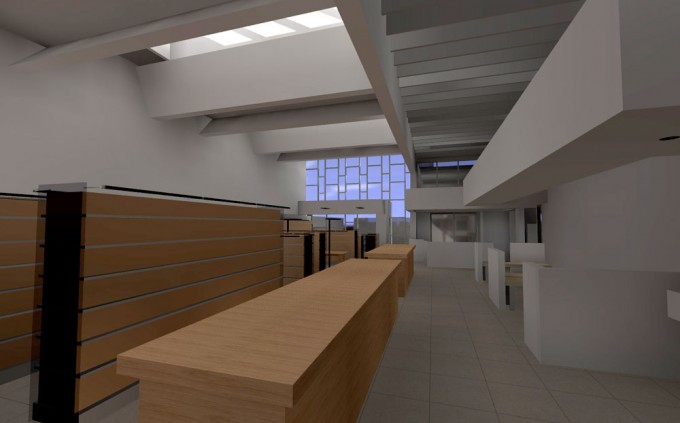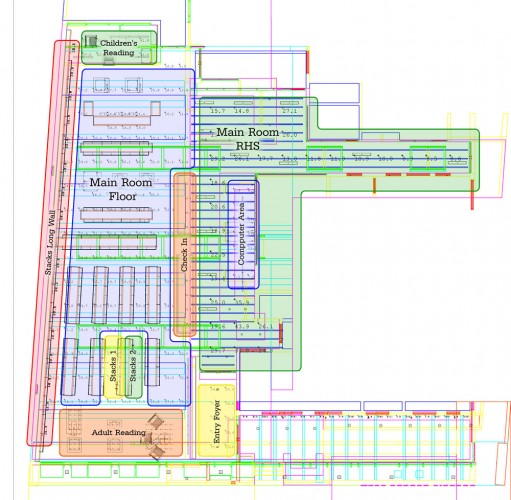Image above: South exposure glazing at 3pm, noon, and 9am.
Prologue: I have been wanting for to better educate myself on daylighting design and analysis, and its coordination with traditional lighting design. Here in California, we have one of the most aggressive energy efficiency codes in the country, Title 24. While this and voluntary measures such as LEED have driven impressive technological advancements in smart, lean building, we’re now a point of diminishing returns because, quite simply, most of the low-hanging fruit is gone. With emerging technologies such as LED lighting still less efficient than good fluorescent lighting (and at three times the cost), there’s no source-efficiency cavalry around the corner.
So not to sound like a goddamn hippie here, but it happens we have a free light source that is available all day long. But before you break out the celebratory granola, consider this: for a typical commercial interior, we might desire 35 footcandles so as to be bright enough to read printed text but not so bright as to wash out our computer monitors. Direct sun lighting levels might reach 10,000 fc on a sunny day. Also, the sun moves from east to west, sky conditions vary, and so on. All of this makes architectural daylighting design a fascinating and bedeviling practice. I’m still woefully under-qualified to address that topic generally, but I’ve done an extensive daylighting analysis for the West Berkeley Library project I wrote about earlier with an eye to practical application to lighting design, and I present my preliminary findings in this post.
In a daylighting analysis, the software takes parameters such as geographical location, time of day and year, and sky conditions, and simulates the amount and quality of light that would pass through each window and then bounces the light off each surface in the room until an accuracy threshold is reached. In the example at the top of this post, the light in the room includes contributions from direct sunlight, the ambient light of the sky dome, and the bounce light from secondary reflections.
Knowing how much usable daylight will be present is in some ways less crucial for lighting design than many other disciplines such as glazing selection, since in any case the lighting designer will still have to provide a quality electric lighting solution for when the facility is used after dark. But daylighting calculations can certainly inform and enhance a lighting design, in particular in controls design. I would generally like to know:
- Which luminaires in the space might benefit from switching control via daylight harvesting.
- How many hours a year a luminaire would be completely off if controlled by daylight harvesting, for purposes of cost-benefit analysis.
- The value added benefit of dimming or multi-level switching via daylight harvesting control; i.e. how many hours per year daylight would be provide some but not all of the necessary lighting in the space.
- Any design gotchas, things of the form ‘well, I didn’t know mauve was going to look so goddamn pink.’
How it’s usually done: the standard methodology of daylighting analysis consists of:
1. Set up a daylight study for some representative times, e.g. 9am and 3pm on the spring equinox, and perhaps also some outliers such as the summer and winter solstice;
2. Let the computer crunch numbers over the weekend;
3. On Monday, make coffee, look at the results, then make a bunch of assumptions about how the space will behave under myriad other conditions;
4. Adjust the design and repeat, time allowing.
Which is not to say that the above is a bad method. Any daylight study is necessarily a gross simplification. As an incremental increase in accuracy can easily result in a doubling in calculation time, it’s clear that the art here is in choosing what shortcuts we can take, what details will not contribute to the accuracy of the calculation and may safely be omitted.

September 22nd, 9am: the date used in every daylighting calculation is day of the spring/fall equinox, when the length of day and night are equal. Also, it’s the day when the angle of the sun is halfway between the steepest angle on the summer equinox, (about 75 degrees above the horizon in San Francisco) to the shallowest midday angle on the winter solstice (about 30 degrees above the horizon).
We think of the sun as being overhead, but for most of us in the norther hemisphere an average angle for the entire year might be 30 degrees above the horizon– more horizontal than vertical. On the equinoxes, the sun is only above 45 degrees for about four hours. So as a typical angle of sunlight, a time in the mid-morning and/or mid-afternoon are going to be a better representation than noon.
The data: the above figure shows the location of the key calculation point grids in the library, and the table below it shows the values.
For reference purposes, the lighting levels under totally electric lighting conditions are:
[table id=10 /]
Interior lighting design in 100 words: If you’re not familiar with footcandle levels, 30-50 footcandles at the task plane is about the level you need for comfortable reading, depending on age, size of text, contrast of text to page, etc. For general ambient lighting, 10fc is sufficient for simple orientation and tasks, e.g. locating the keys in your apartment and not walking into things. For public or commercial spaces, you want to keep the uniformity to less than 10:1 maximum to minimum (lower is more uniform), to avoid uncomfortably bright spots or very dark shadows. On the other hand, having the entire space lit to one even level is fatiguing to your eyes and makes the space feel sterile and uninviting. In daylit spaces, 500fc is about where people will take action to reduce lighting levels, e.g. by closing the blinds.
For the vernal equinox, 9 am, clear skies, we have:
[table id=14 /]
And for the same day, clear skies, 3pm:
[table id=13 /]
Conclusions: the daylighting consultant has done a fairly remarkable job of allowing usable amounts of diffuse light into the space, for one. Most daylighting scenarios include footcandle readings in the thousands in areas of direct sunlight, with a precipitous drop off as you go away from the windows. For larger spaces, it can require more electric lighting to make the rest of the space feel well lit in contrast to the daylight zones than if there were no daylight at all. To have this much usable daylight throughout the space takes some real artistry.
In general, lighting levels look pretty good to me, and I think the supplemental electric lighting in this part of the library will be minimal. The main tasks the space should support are:
- General orientation and navigation through the space: at least 10 fc in the large calculation areas of “Main room floor” and “Main room RHS.”
- Browsing stacks: 30 vertical footcandles to read the spines of books and in particular the call numbers. This would be the stacks calc areas such as “Adult Stacks 1” and “Stacks long wall.”
- Children’s reading area: children’s books tend to have larger text, and children’s eyes need much less light– a 65 year old needs twice as much light to accomplish the same task as a 20 year old. 25fc should be plenty.
- Adult reading area: 50fc is about what I’m aiming for here, to support a wide range of text sizes, text to page contrasts, and age of the reader.
- Computer area: lower ambient lighting levels actually help with visibility of the screen, but we also need to support some reading tasks. 35fc is a good number. The calculated lighting levels of this area are quite a bit lower than this especially in the morning, so I’m expecting the indirect wall wash in this area to be on most of the day.
- Entry Foyer: In an analogous way to its function as a buffer zone for climate control, this area should provide a transition zone from outdoor levels, which might be in the thousands of footcandles, to the interior lighting levels, which are generally less than 100 fc. From the first table, the electric lighting in that room is good for about 30fc, so I’m expecting to run it during the day to bring the foyer lighting levels up. At night it will do the same thing in reverse, providing a transition between the high interior lighting levels to the lower outdoor lighting levels, so I’ll need the ability to dim or bi-level switch here.
There are a few areas, such as the the adult reading area in the morning, that show very high contrast ratios. It might be desirable to turn on the electric lighting in these areas, even though the average lighting levels are quite high, in order to reduce the contrast. This is where renderings are really helpful, since it can be difficult to tell what’s really happening in the space from a few data points.

From the rendering it’s easy to see that the high contrast ratios are due to the occasional patch of direct sun that makes it through the shades on the exterior facade, and is not a cause for concern. Similarly, for the right side of the space:
 The high values are clearly from a patch of direct sun at the end of the hallway. On the other hand, I’ll probably want to give the librarians at the information counter to the left of the image control over the downlights overhead, as that area might feel a little dark depending on weather conditions.
The high values are clearly from a patch of direct sun at the end of the hallway. On the other hand, I’ll probably want to give the librarians at the information counter to the left of the image control over the downlights overhead, as that area might feel a little dark depending on weather conditions.
Since I have the luxury of time for the West Berkeley library project, I thought it would be instructive to generate a much more complete data set, for purposes of comparison. I’m interested here in what a larger data set might tell me that the ‘key points’ data set above doesn’t, i.e. whether we’re making the right simplifications when we do daylighting calculations. To that end, I’ve generated about 20,000 data points for this project, and I’m sorting and parsing and analyzing that mound of data now.
Please feel free to drop me a line or leave a comment if you have questions or feedback!
Update: Part II, which analyzes the project extensively using a larger data set, is here.


